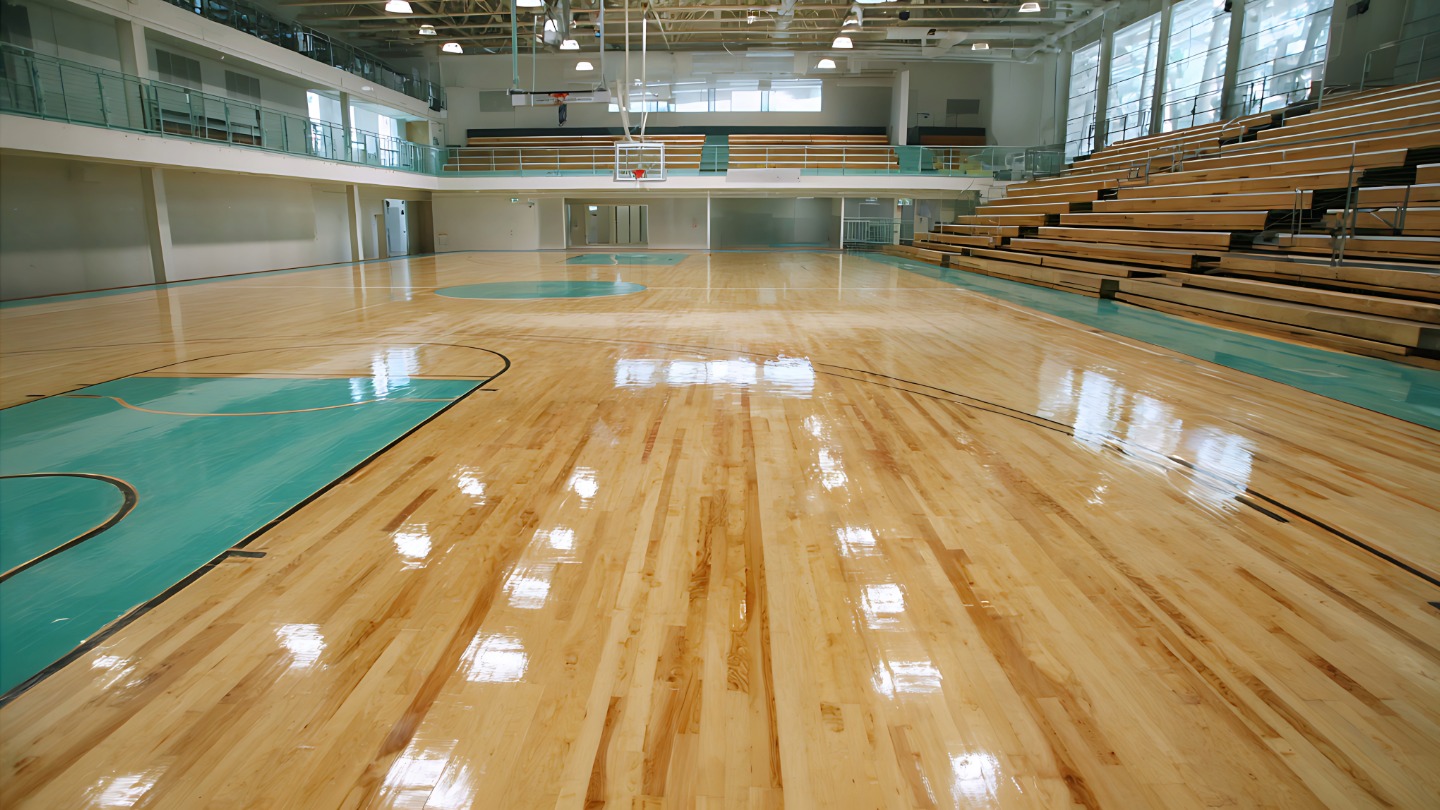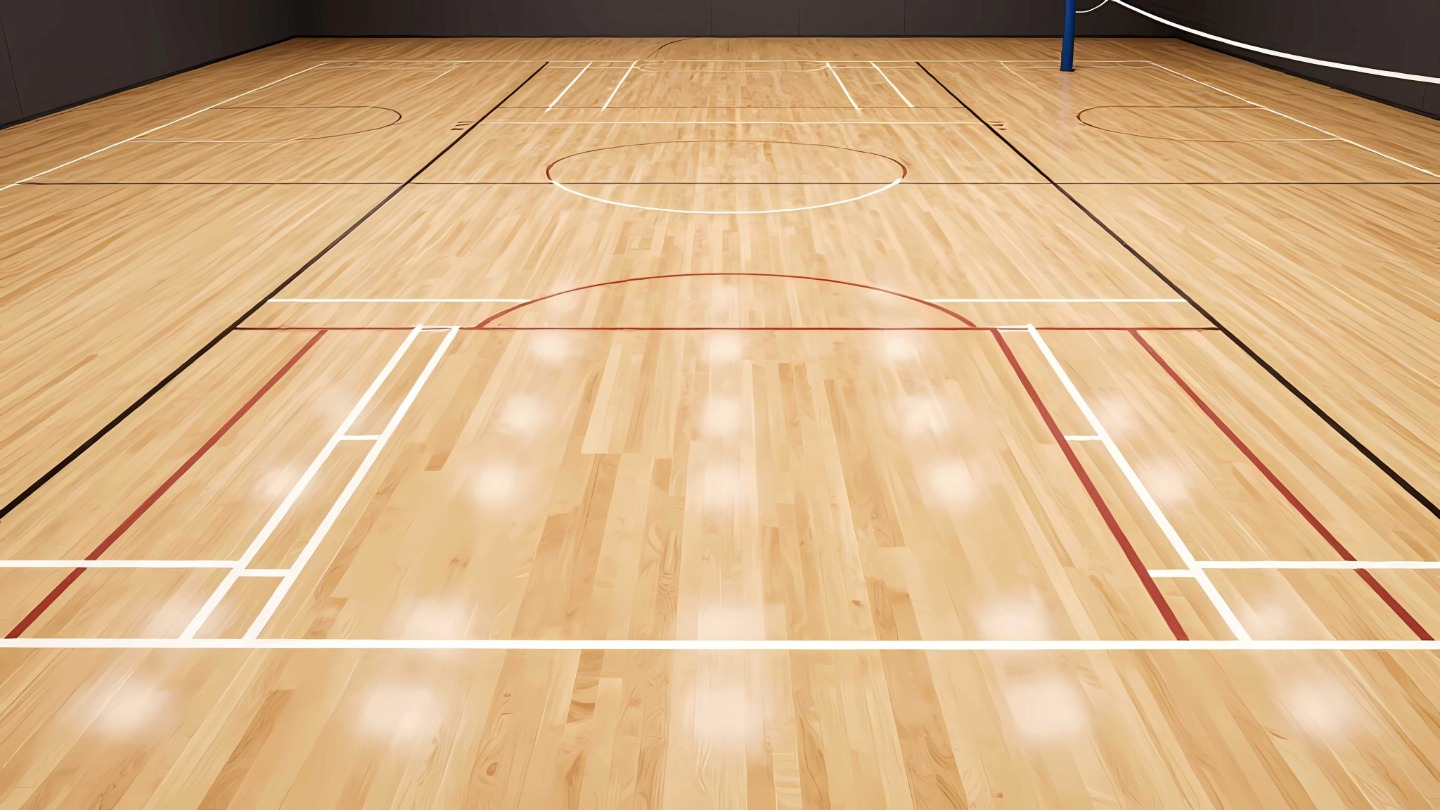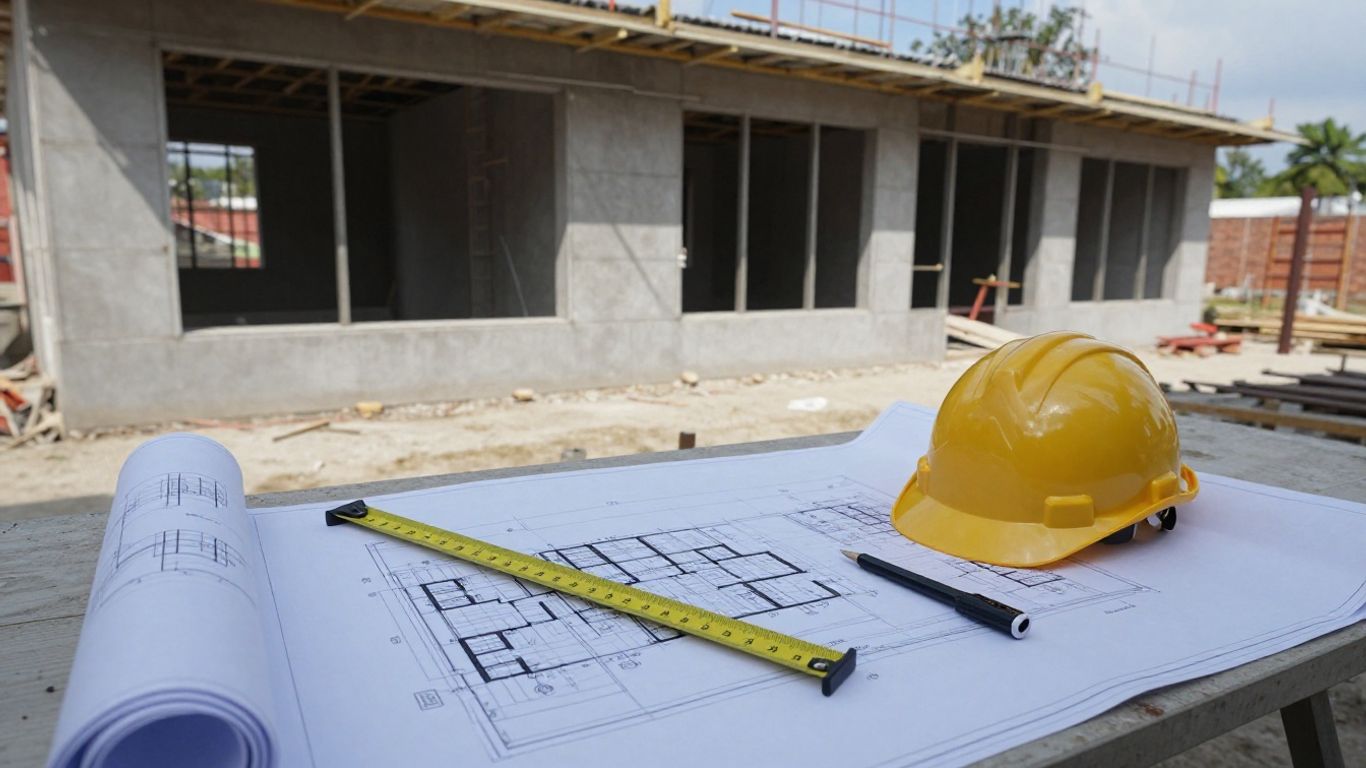How often have mismatched court and corridor levels disrupted the seamless flow of a sports facility? This often-overlooked aspect can impact both safety and aesthetic appeal. High-traffic corridor interfaces demand precise alignment to ensure smooth transitions, a crucial factor in sports facility design. Such interfaces not only accommodate constant foot traffic but also require meticulous attention to alignment tolerances. Understanding the intricacies behind these interfaces is essential for anyone involved in facility management, as minor imbalances can lead to significant disruptions in pedestrian flow and overall facility safety.
Understanding High-Traffic Corridor Interfaces
High-traffic corridor interfaces are crucial in ensuring seamless transitions between court surfaces and corridors. Achieving a smooth transition requires meticulous attention to level and height alignment, preventing any potential tripping hazards that could disrupt the flow of movement. These interfaces are particularly significant in environments where the transition between different flooring surfaces occurs frequently, such as in sports halls and public arenas. The proper alignment ensures that users experience a consistent and safe surface, promoting a positive user experience and reducing maintenance issues. Without careful consideration, the junctions between different flooring materials can lead to uneven surfaces that pose safety risks and detract from the aesthetic appeal of a facility.
Technical specifications for high-traffic corridor interfaces often involve precise measurements to ensure court and corridor levels align seamlessly. Typically, the tolerance for level matching is within a few millimetres, highlighting the precision required in these installations. This exactitude is necessary to maintain uniformity across different flooring types, which may have varying thicknesses. Proper level matching is essential not only for aesthetic reasons but also for ensuring smooth pedestrian flow and safety. An uneven transition can lead to accidents, particularly in busy environments where people may not be paying close attention to floor surfaces. By adhering to strict technical standards, architects and flooring professionals can create safe, accessible, and visually pleasing environments that cater to diverse user needs.
Design Principles for Corridor and Court Level Matching
Accommodating various surface materials in high-traffic corridor interfaces is crucial to ensure the safety and functionality of the space. Different materials, such as wood, vinyl, or rubber, can have varying thicknesses, which must be considered to avoid tripping hazards and to maintain a seamless transition. For instance, if a wooden court surface adjoins a rubber corridor, the difference in thickness can lead to uneven surfaces. Precision in matching these levels is essential to create a cohesive environment that supports the flow of movement across the space. This attention to detail not only enhances safety but also contributes to the overall aesthetic of the facility, providing a visually appealing and professional finish.
Techniques for managing level differences include the use of transition strips and ramps. These solutions are particularly effective in high-traffic areas where durability and the ability to withstand frequent use are paramount. Transition strips provide a gradual incline between different floor levels, mitigating any abrupt changes that could pose risks. Ramps, meanwhile, offer a more extended transition and are beneficial in areas with more significant height disparities. Both solutions must be constructed from materials that can endure heavy foot traffic without degrading, ensuring longevity and reducing the need for frequent repairs.
ADA compliance is another critical aspect of corridor and court level matching. Integrating tactile warning surfaces can alert visually impaired individuals to changes in floor level, enhancing accessibility. Proper slope ratios for ramps are also mandated to ensure they are navigable for wheelchair users and others with mobility challenges. Compliance with these standards is not only a legal requirement but also a commitment to inclusivity and user safety.
- Ensure surface material compatibility to avoid tripping hazards.
- Use durable transition strips for minor level differences.
- Implement ramps for significant height changes, focusing on durability.
- Incorporate tactile warning surfaces for ADA compliance.
- Prioritise aesthetic continuity alongside safety and accessibility.
.
Installation Techniques for Seamless Transitions
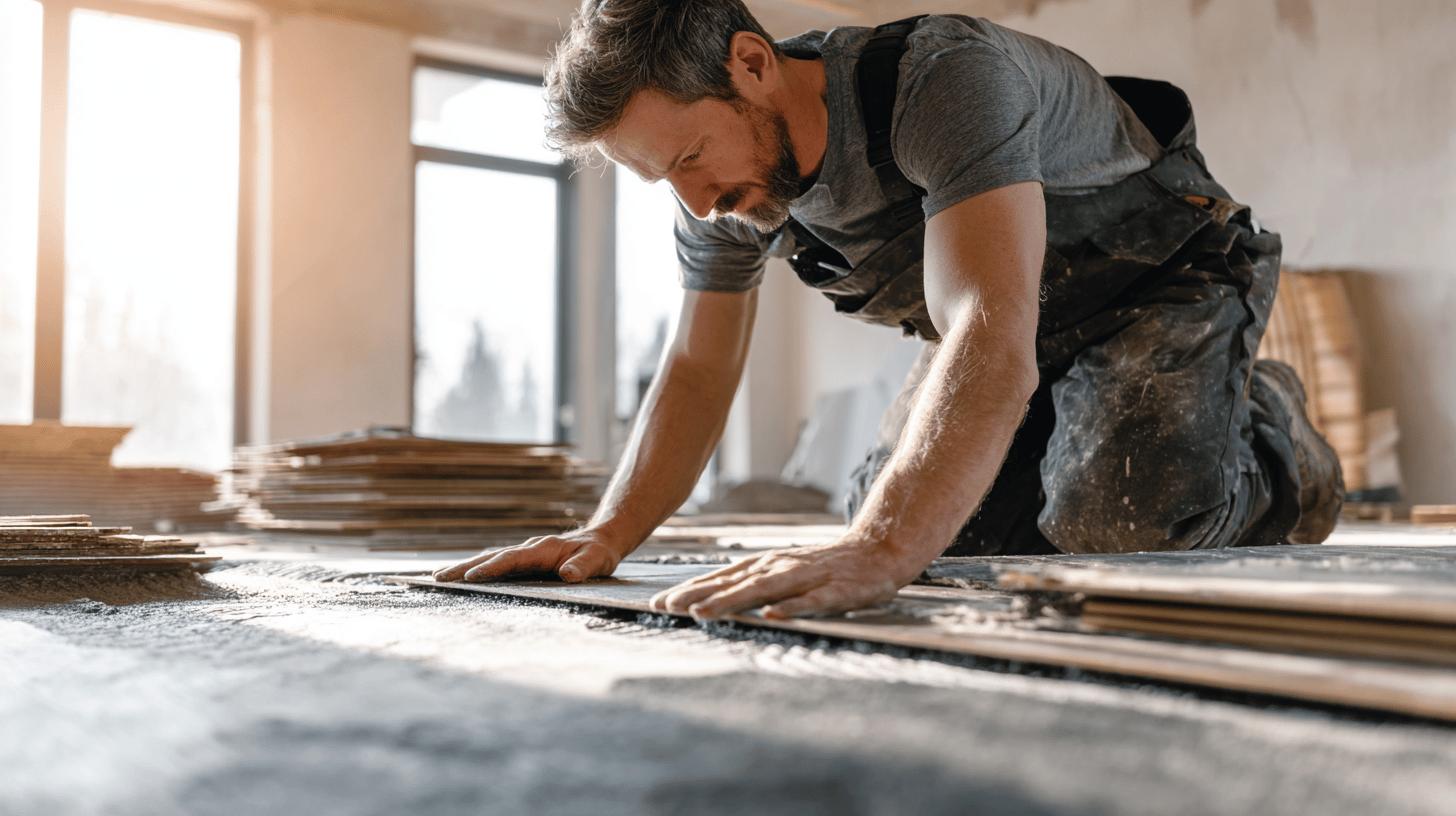
In the pursuit of seamless integration between court and corridor surfaces, the application of specialised adhesives and underlayments is crucial. These materials play a pivotal role in maintaining uniformity and ensuring that the flooring remains level across different areas. What are the best practices for using adhesives in high-traffic environments? Precision in adhesive application is essential; adhesives must be compatible with the specific flooring materials used to prevent delamination or uneven surfaces. Underlayments are equally important, providing a stable base that accommodates variances in the thickness of different flooring materials. By selecting the appropriate adhesive and underlayment, installers can achieve a smooth transition that enhances both the functionality and aesthetics of the space.
Which materials are most suitable for high-traffic corridor interfaces? Rubber, vinyl, and engineered wood are the preferred choices due to their durability and ease of maintenance. Rubber offers excellent slip resistance, making it ideal for areas with heavy foot traffic. Vinyl is favoured for its versatility and resistance to wear, while engineered wood combines the aesthetic appeal of natural wood with enhanced durability. These materials are not only robust but also contribute to a cohesive design, ensuring that the transition between court and corridor is both seamless and visually appealing. By selecting materials that align with the specific demands of high-traffic environments, designers and installers can create spaces that withstand the rigours of continuous use while maintaining their integrity over time.
| Material Type | Key Benefits |
|---|---|
| Rubber | Excellent slip resistance, ideal for heavy foot traffic |
| Vinyl | Versatile, wear-resistant, and easy to maintain |
| Engineered Wood | Combines aesthetic appeal with enhanced durability |
Case Studies: Successful Implementations in Sports Facilities
In a prominent sports complex in London, seamless transitions between court surfaces and corridors were achieved through meticulous engineering and design. The facility faced challenges due to the varying thicknesses of the hardwood court and the adjoining rubber corridor surfaces. To address this, the design team employed precision-cut transition strips that matched the different heights within a tolerance of just a few millimetres. This solution not only eliminated tripping hazards but also maintained the facility’s aesthetic appeal. The success of this implementation highlights the importance of precise measurements and the selection of durable materials that can withstand the demands of high-traffic environments.
Another notable example can be found in a state-of-the-art arena in Manchester, where the integration of advanced materials played a crucial role in achieving level consistency. The arena’s challenge was the integration of concrete corridors with cushioned PVC sports flooring. The solution involved using a specialised underlayment that provided a gradual slope, facilitating a smooth transition. This approach effectively addressed the height disparity and ensured compliance with accessibility standards. The outcome was a cohesive environment that enhanced user safety and experience, demonstrating the effectiveness of innovative materials and techniques in court-corridor synergy.
Visual Aids and Diagrams
Visual aids such as diagrams and photos are instrumental in conveying the complexities of level matching in sports facilities. By providing a clear depiction of the transition areas, these tools help stakeholders understand the design solutions employed and the methods used to overcome challenges. Diagrams can illustrate the precise alignment of surfaces, while photos offer real-world evidence of the successful integration of different materials. This visual documentation not only supports facility management in identifying best practices but also serves as a valuable resource for future projects seeking to achieve similar levels of success in court and corridor level matching.
Ensuring Compliance and Accessibility in Corridor Interfaces
ADA compliance is crucial in designing high-traffic corridor interfaces, ensuring they are accessible to all users. What is the role of tactile warning surfaces? They serve as a critical tool for alerting visually impaired individuals to changes in floor levels or the presence of hazards, playing a vital part in ensuring safe navigation. Additionally, proper slope ratios for ramps are essential to ensure that they are user-friendly for those with mobility challenges. These ratios must be calculated to provide a gentle incline, preventing strain on users and facilitating smooth transitions between different levels.
Safety protocols play a pivotal role in preventing accidents in high-traffic areas. What measures can be implemented to enhance safety? Regular inspections and maintenance routines are fundamental in identifying and rectifying potential hazards, such as uneven surfaces or worn-out materials, before they pose a risk. The use of non-slip materials and clear signage can further enhance safety by reducing the likelihood of slips and falls. Safety protocols must be dynamic, adapting to the specific demands of the environment to ensure that the space remains secure for all users.
Compliance with building regulations is not only a legal requirement but also a means to enhance user experience and safety. Why is adherence to these regulations necessary? Following building regulations ensures that corridor interfaces meet established safety and accessibility standards, providing a secure environment for all users. Compliance also fosters trust among users, knowing that the facility is designed with their safety in mind. By adhering to these regulations, designers and facility managers can create spaces that are not only functional and aesthetically pleasing but also inclusive and safe for everyone.
Future Trends and Innovations in Corridor and Court Design
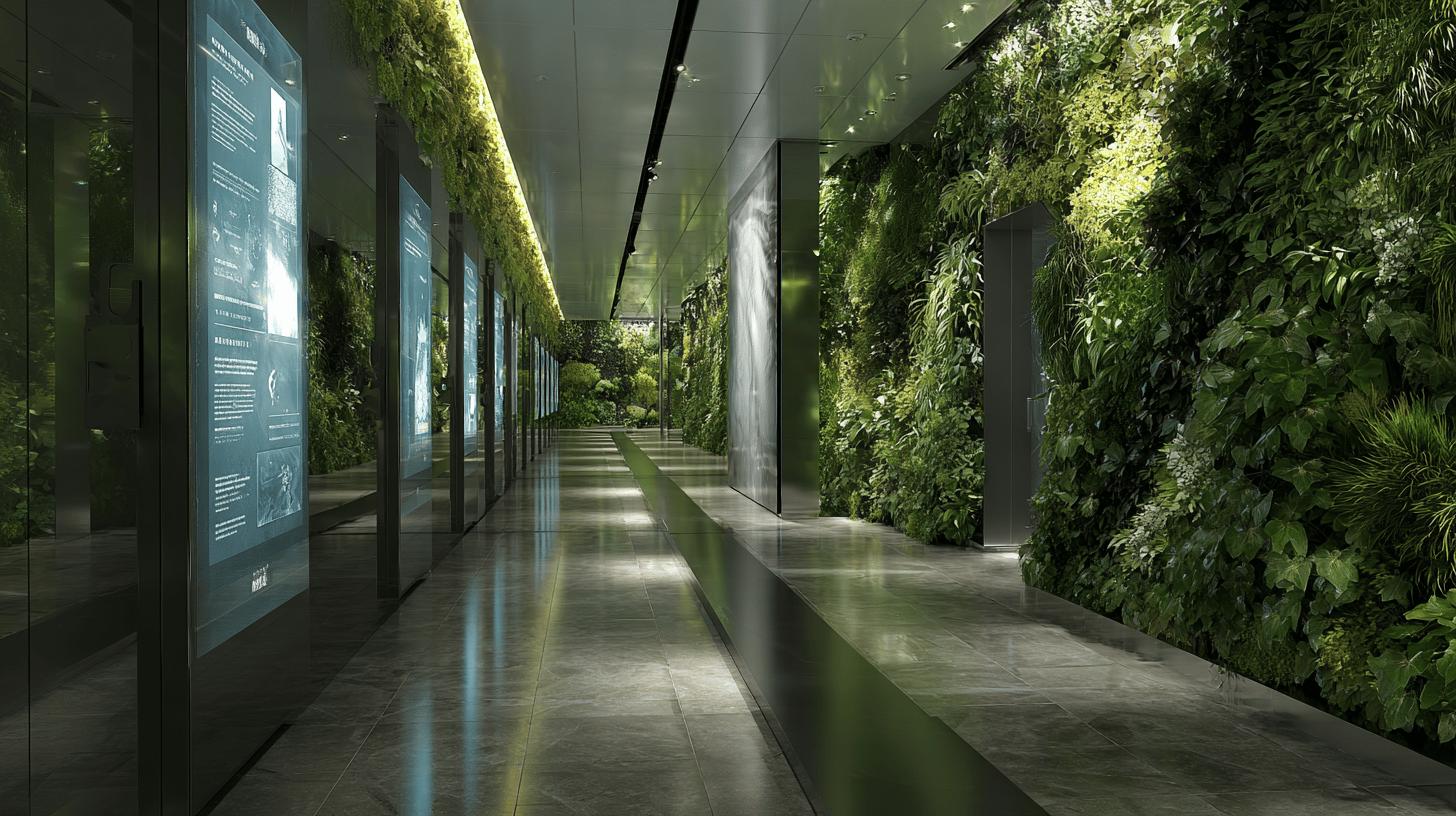
What role does technology play in modern corridor and court design? Technology integration is pivotal in revolutionising public space design, primarily through the use of smart materials and digital planning tools. Smart materials, such as self-healing surfaces and adaptive lighting systems, enhance both functionality and aesthetic appeal, responding dynamically to environmental changes and usage patterns. Digital planning tools, including Building Information Modelling (BIM) software and augmented reality (AR) applications, allow designers to visualise and test design concepts in real-time, ensuring that the final implementation meets the desired standards of precision and efficiency. These technologies streamline the design process, reduce errors, and ultimately lead to more innovative and effective solutions for high-traffic corridor interfaces.
Why is sustainability a critical focus in corridor and court design? The emphasis on sustainability in design stems from the urgent need to minimise environmental impact while maximising user experience. Sustainable architecture incorporates eco-friendly materials, energy-efficient systems, and designs that promote natural light and ventilation. User-centric approaches are also integral, ensuring that the needs and preferences of all users are considered, leading to spaces that are not only environmentally responsible but also accessible and comfortable. By prioritising these elements, designers can create corridors and courts that are resilient, resource-efficient, and aligned with the growing demand for sustainable public spaces.
- Integration of smart materials for enhanced functionality
- Utilisation of digital planning tools for precise design
- Adoption of sustainable design practices
- Implementation of user-centric design approaches
- Focus on eco-friendly materials and energy efficiency
.
Final Words
Navigating the complexities of high-traffic corridor interfaces requires a meticulous approach to match court and corridor levels seamlessly. The blog covered core design practices, emphasising materials’ thickness accommodation and transition solutions for level differences to maintain safety standards. Installation techniques highlighted the use of adhesives, underlayments, and suitable materials like rubber and vinyl for durability.
Case studies demonstrated the practical applications and success stories of these methodologies. Compliance with accessibility standards was shown to be crucial for safety and user experience. Looking forward, technological and sustainable innovations are poised to revolutionise corridor and court designs, promising enhanced functionality and user satisfaction.
https://courtshipflooring.co.uk/installation-checklist-10-site-conditions-for-a-flawless-fit/
Plan threshold works → Sports Hall Flooring Installations
FAQ
What is LTN 1/20?
LTN 1/20 refers to the guidance issued for designing cycling infrastructure, outlining standards for safety, comfort, and accessibility in cycling routes. It is essential for ensuring effective and user-friendly cycling paths.
How does the Cycling Level of Service Tool work?
The Cycling Level of Service Tool assesses the adequacy of cycling infrastructure by evaluating various factors such as route continuity, surface quality, and safety features, providing a comprehensive measure of cycling experience and usability.
What is the importance of high-traffic corridor interfaces?
High-traffic corridor interfaces are crucial for ensuring seamless transitions between different areas, such as courts and corridors. Proper alignment in level and height enhances pedestrian flow and safety in these busy areas.
What are the design principles for corridor and court level matching?
Design principles for corridor and court level matching involve accommodating different surface materials, using transition strips or ramps for level differences, and ensuring durability and ADA compliance to prevent hazards and enhance accessibility.
Which materials are ideal for high-traffic environments?
In high-traffic environments, materials like rubber, vinyl, and engineered wood are preferred due to their durability and ease of maintenance. They provide long-lasting functionality with low upkeep.
What are some successful examples of seamless transitions in sports facilities?
Successful examples of seamless transitions in sports facilities often include case studies demonstrating innovative design solutions for level matching between courts and corridors, enhancing both functionality and aesthetics.
How can compliance and accessibility be ensured in corridor interfaces?
Compliance and accessibility can be ensured by adhering to guidelines such as ADA standards, using tactile warning surfaces, and maintaining proper slope ratios for ramps to accommodate all users effectively.
