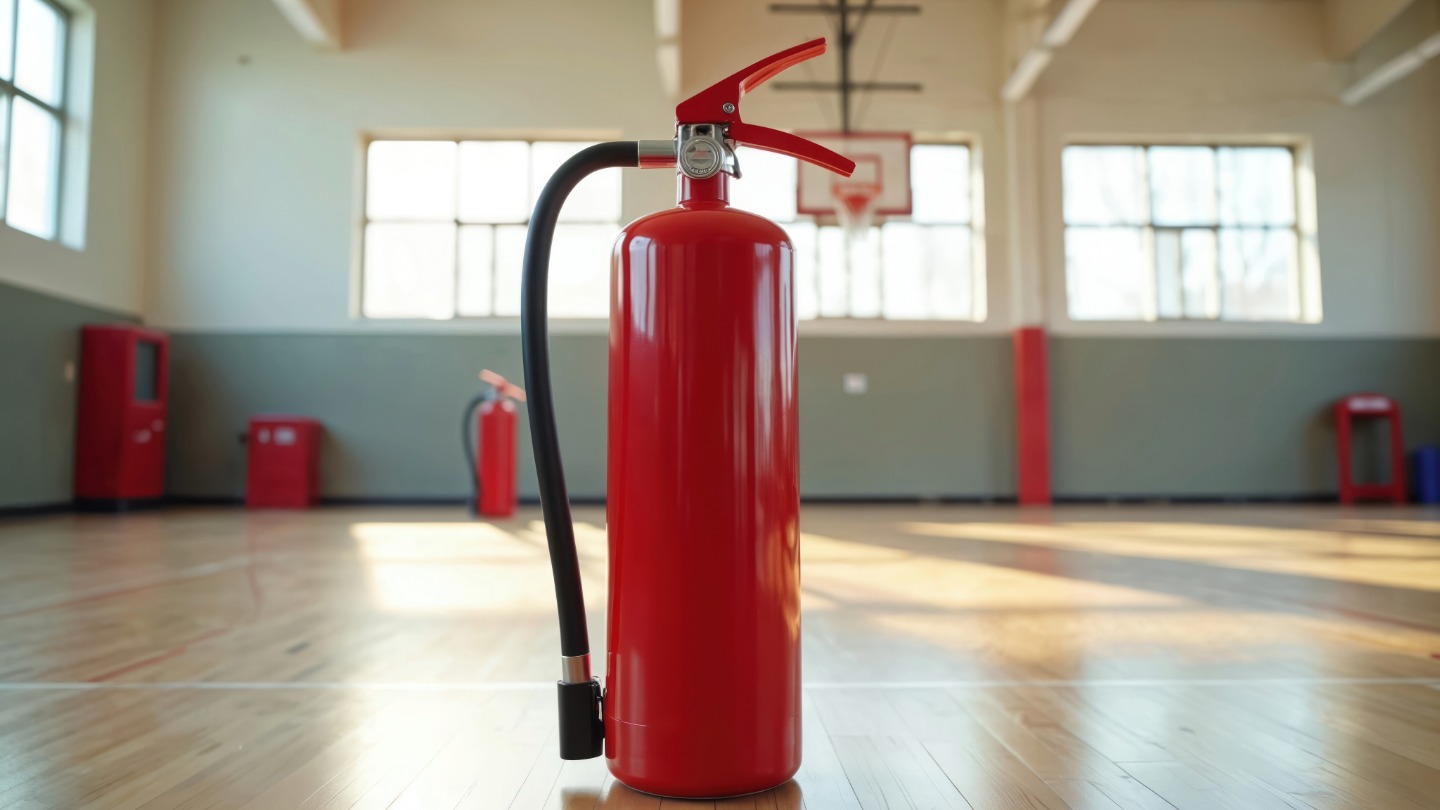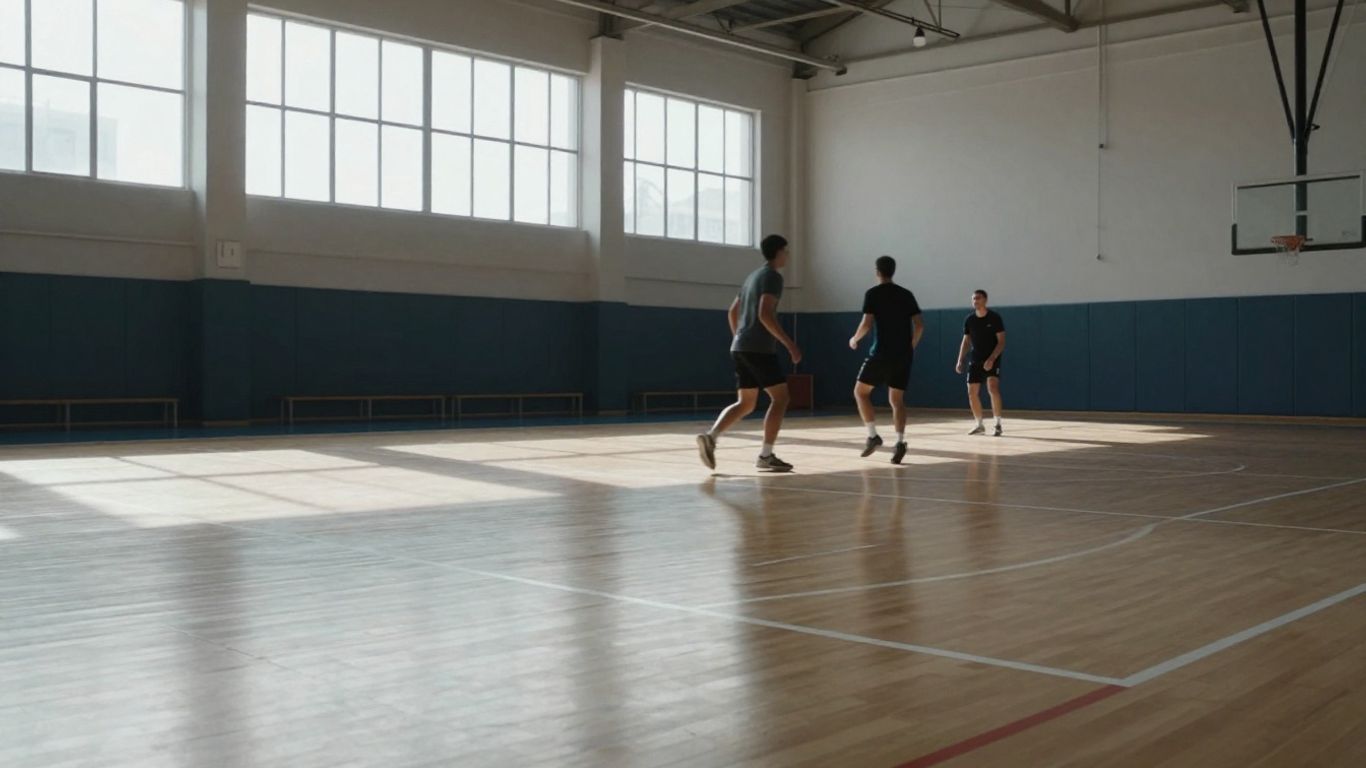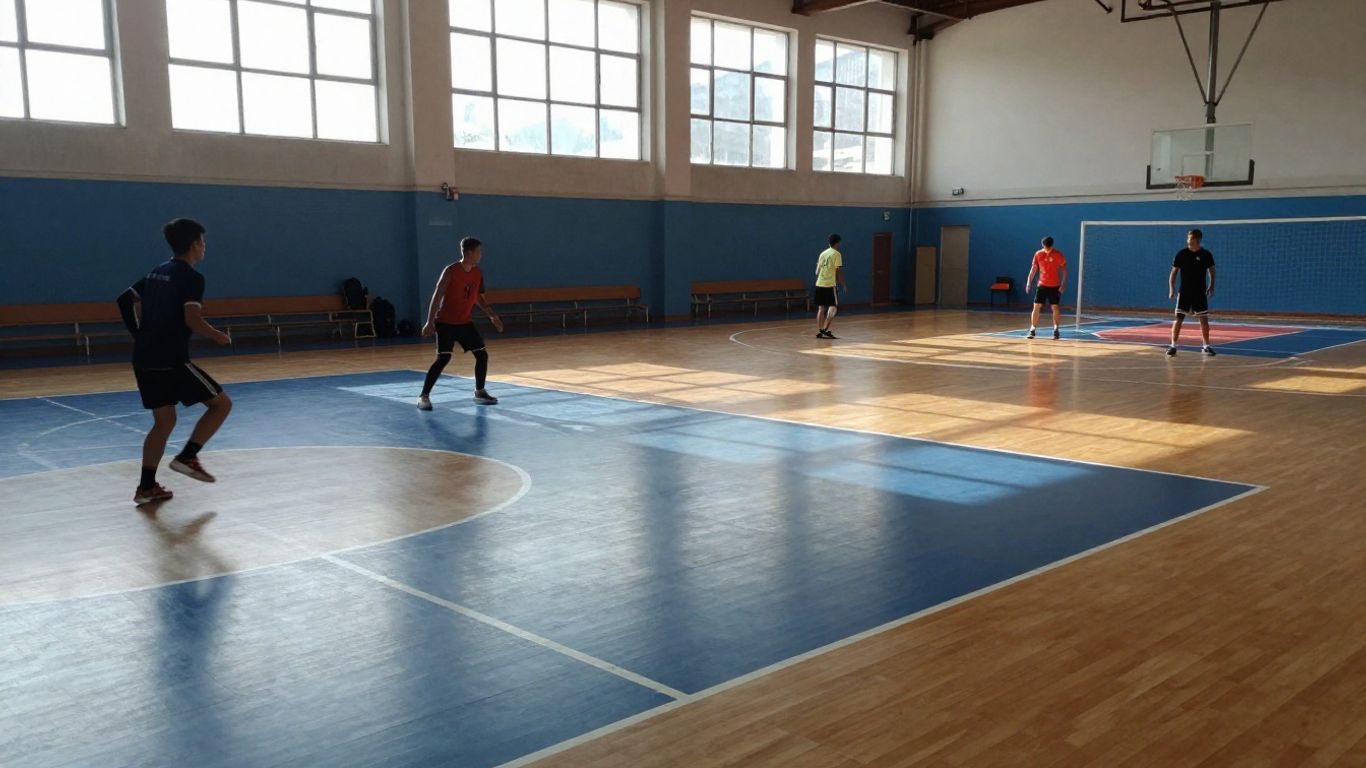Can indoor athletics transform multipurpose halls without compromising functionality? The integration of sprint lanes into such venues is indeed a revolutionary trend in facility design, sparking both excitement and debate. This ingenuity allows for the merger of casual and competitive athletics while accommodating diverse events. As Courtship Floorings explores the transformative potential of sprint lane design, this article delves into the technicalities and configurations that enable multipurpose halls to achieve a harmonious balance between athletic excellence and versatile usage. Discover the strategic considerations and innovative solutions that are redefining indoor sports environments.
Designing Indoor Athletics Tracks for Multipurpose Halls
Designing indoor athletics tracks for multipurpose halls involves a meticulous balance between athletic functionality and the versatility required for diverse events. The integration of sprint lanes within these spaces is not merely about adding athletic infrastructure but ensuring it complements the hall’s multipurpose nature. This requires considering the type of events hosted and the spatial dynamics needed for each. By incorporating sprint lanes, the facility enhances its utility for sporting events while maintaining flexibility for other activities. Whether the space hosts community gatherings, concerts, or exhibitions, the design must allow seamless transitions between these uses without compromising the quality of the athletic experience.
- Straight lanes along the perimeter
- Curved tracks
- Retractable lanes
- Permanent lanes
- Custom configurations based on space
.
The decision between retractable and permanent sprint lanes significantly impacts a hall’s versatility. Retractable lanes offer the advantage of transforming the space quickly, making them ideal for venues that frequently alternate between sports and non-athletic events. This flexibility ensures the hall remains adaptable to various needs, maximising utility and revenue potential. Conversely, permanent lanes provide a more stable and consistent surface for athletes, benefiting high-frequency training environments. The choice between these configurations should align with the primary use of the facility, budget considerations, and long-term operational goals.
Material Options for Sprint Lanes in Multipurpose Venues
Selecting suitable materials for sprint lanes in multipurpose venues is critical for ensuring both performance and safety. With the demands of various sports and activities, the flooring must offer resilience, durability, and appropriate traction to accommodate athletes and other users effectively. Polyurethane, EPDM, and SBR are commonly used materials, each providing unique benefits. These materials are known for their shock absorption properties, which help prevent injuries during athletic activities, and they also contribute to the overall durability and longevity of the flooring system. Choosing the right material involves weighing these benefits against any potential drawbacks, such as maintenance requirements or initial installation costs.
Construction Guidelines for Indoor Track Installation
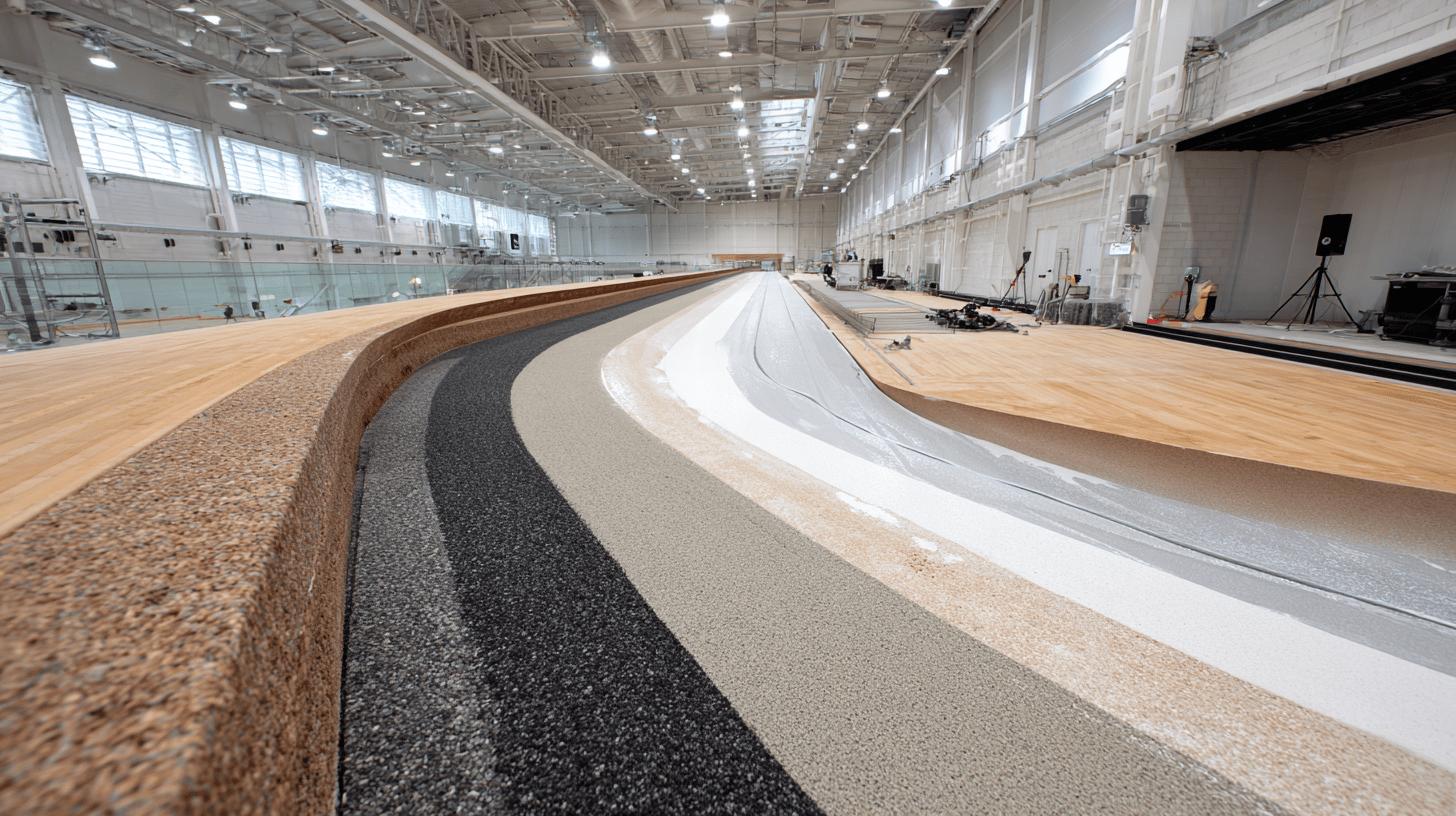
The construction of indoor athletics tracks involves a meticulous, layered approach to ensure durability, performance, and safety. Critical to this process is the foundation, which typically involves multiple layers, each serving a specific function to enhance the track’s overall utility. The base layer provides foundational support, often constructed from concrete or asphalt, offering a solid and stable platform. Above this, an elastic layer is applied, using materials like foam or rubber, to provide shock absorption and reduce the risk of injury. Finally, the surface layer, made from materials such as polyurethane or EPDM, offers the necessary traction and durability required for athletic activities. This layered construction not only optimises the track for performance but also extends its lifespan by distributing stress and wear evenly across the layers.
Sandwich System Ground vs Full Polyurethane Floor
Two prevalent systems used in indoor track construction are the Sandwich System Ground and the Full Polyurethane Floor. The Sandwich System Ground features a base layer of rubber granules bound with polyurethane, topped with a polyurethane wear layer. This system is renowned for its excellent shock absorption and energy return, making it ideal for high-impact sports. However, it requires regular maintenance to preserve its performance characteristics and may incur higher costs due to its complex installation process. In contrast, the Full Polyurethane Floor consists entirely of a seamless polyurethane layer, offering superior durability and minimal maintenance needs. While its uniform surface is advantageous for multipurpose use, it may not provide the same level of cushioning as the Sandwich System, potentially impacting athlete comfort over prolonged use. Both systems present unique advantages, and the choice between them should reflect the specific demands and budget of the facility.
Collaborating with architects and sports facility experts is essential in the track installation process to ensure optimal design and functionality. These professionals bring invaluable insights into the integration of sprint lanes within multipurpose halls, tailoring the construction to meet both athletic and non-athletic needs. Their expertise aids in navigating complex design challenges, such as spatial constraints and compliance with safety standards. By engaging with experts from the outset, facilities can avoid costly design errors and ensure a seamless construction process, resulting in a track that not only enhances athletic performance but also maximises the venue’s overall utility.
Cost Estimation and Economic Benefits of Sprint Lane Integration
Installation costs for sprint lanes in multipurpose halls can vary significantly due to several factors, including the choice of materials, facility size, and design complexity. For a medium-sized facility, costs typically range from $50,000 to $200,000. Polyurethane and rubber are common materials used due to their durability and performance, albeit at a higher initial cost compared to other materials. The complexity of the design, such as incorporating retractable or custom configurations, can also influence overall expenses. Furthermore, the geographical location and labour costs can impact the final budget, making it essential for planners to conduct thorough cost assessments.
- Government grants
- Sponsorship deals
- Community fundraising
- Sports associations’ funding
.
The integration of sprint lanes into multipurpose halls offers substantial economic benefits by enhancing the venue’s attractiveness for various events and training opportunities. Facilities equipped with high-quality athletic tracks can attract a broader user base, from local sports clubs to educational institutions, thereby increasing the potential for rental income. Additionally, hosting regional or national competitions becomes feasible, further boosting revenue streams. Beyond direct financial gains, the presence of advanced athletic facilities can elevate the venue’s profile within the community, leading to increased footfall and associated economic activity, such as local partnerships and sponsorships.
Overcoming Challenges in Integrating Sprint Lanes
Integrating sprint lanes into multipurpose halls presents several challenges, particularly concerning space and safety considerations. Ensuring adequate space for spectators and other non-athletic activities is crucial for maintaining the venue’s multifunctional nature. The typical length for sprint lanes is 60 metres, but this must be adapted to the available space without compromising other activities. Safety standards are paramount, requiring design compliance with athletics standards such as those set by the International Association of Athletics Federations (IAAF). This includes ensuring the track surface offers proper traction and shock absorption to minimise injury risks for athletes. Additionally, the venue must be equipped to handle emergency situations, with clear exits and pathways.
- Compliance with IAAF standards
- Space allocation for spectators
- Installation of safety barriers
- Emergency exit accessibility
- Acoustic treatment solutions
.
Managing acoustics in multipurpose environments is another significant challenge. The design must account for the venue’s varied uses, hosting events from athletic competitions to concerts. Proper acoustic treatment solutions can help control noise levels, enhancing the spectator experience and maintaining athlete focus. Solutions may include sound-absorbing materials on walls and ceilings, as well as strategic placement of barriers to reduce echo and improve sound quality. These considerations ensure the venue remains conducive to both sporting and non-sporting events, maximising its utility and appeal.
Case Studies: Successful Integration of Sprint Lanes
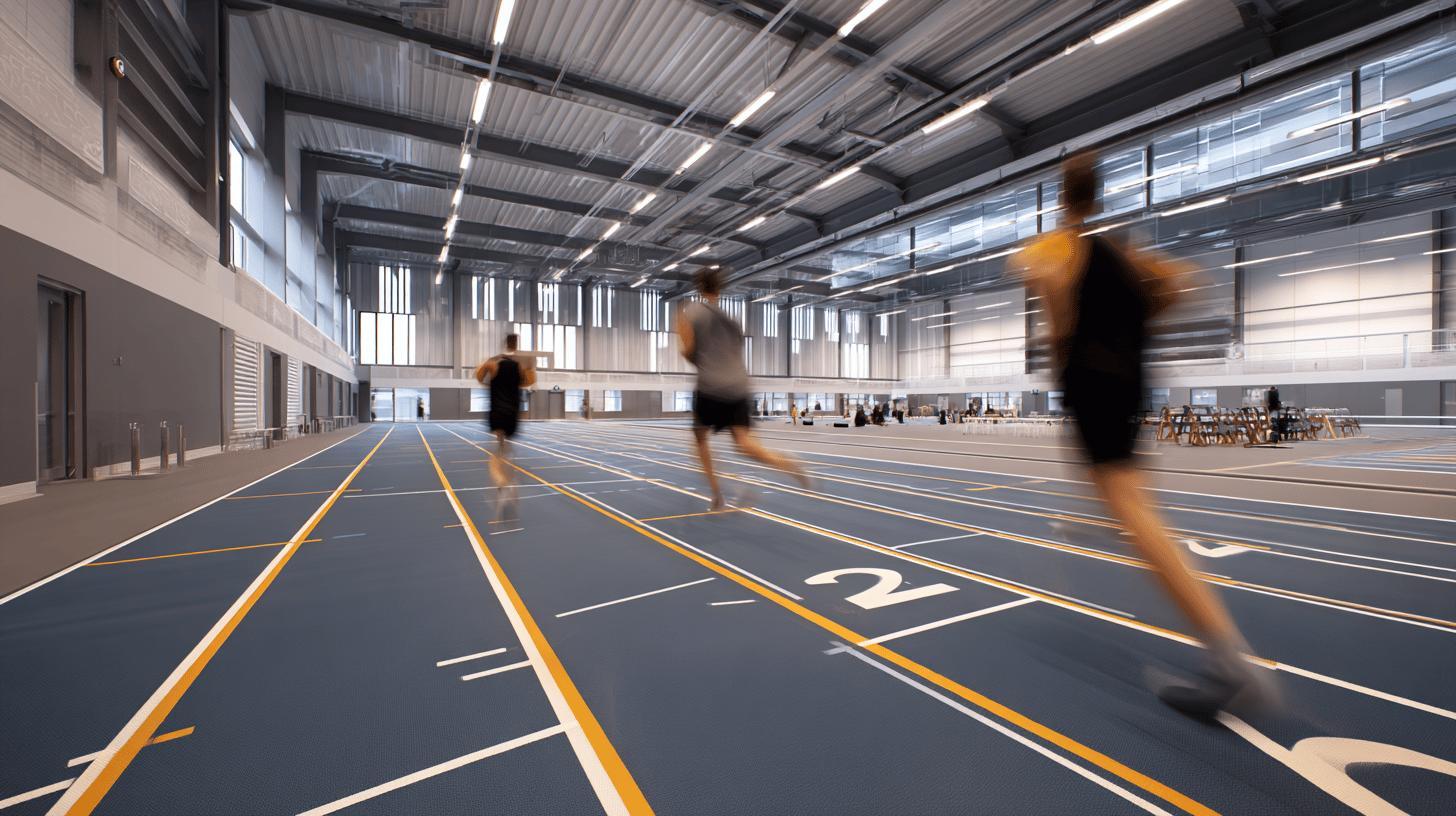
Successful integration of sprint lanes in community centres and universities has significantly enhanced facility usage and versatility. By adding sprint lanes, these venues have managed to attract a broader range of users, from local sports clubs to educational programmes. The increased functionality supports both athletic training and non-sporting events, thereby maximising the economic potential and community engagement of the facilities. Such integrations not only improve the training environment for athletes but also elevate the venue’s appeal, making it a preferred choice for hosting a variety of events.
The indoor athletics track system at Bryanston School in Dorset exemplifies successful sprint lane integration. This facility has seamlessly incorporated sprint lanes into a multipurpose hall, allowing for versatile use without disrupting other scheduled activities. The design has fostered increased community engagement by providing a state-of-the-art training environment for athletes and a venue for community events. This integration has not only boosted the school’s reputation but also increased facility usage, making it a model for other institutions considering similar enhancements. The case of Bryanston School highlights the transformative potential of thoughtful sprint lane design in multipurpose venues, demonstrating the tangible benefits of such investments.
Final Words
Integrating sprint lanes into multipurpose halls demands strategic design to balance athletic and diverse uses.
Materials such as polyurethane and rubber ensure durability, while construction techniques like the Sandwich System Ground offer optimised performance.
By understanding cost factors and economic advantages, facilities can enhance training offerings, attracting more users and events.
Overcoming challenges in this integration involves meeting safety standards and optimising space for various events.
With successful integration, as seen in real-life case studies, indoor athletics tracks with sprint lanes elevate facility functionality and engagement.
This ensures that multipurpose environments provide an optimal sporting experience.
Customising Your Sports Floor: Innovative Design to Fit
Plan sprint lanes → International Sports Flooring
FAQ
Q: How can sprint lanes be integrated into multipurpose halls effectively?
A: Integrating sprint lanes requires strategic design to balance athletic use with other functions. Options such as retractable or permanent lanes, and configurations like straight or curved tracks, influence space utility.
Q: What are the common configurations for sprint lanes in multipurpose halls?
A: Common configurations include:
- Straight lanes along the perimeter
- Curved tracks
- Retractable lanes
- Permanent lanes
- Custom configurations tailored to the space
.
Q: What materials are ideal for sprint lanes in multipurpose venues?
A: Polyurethane, EPDM, and SBR are ideal. These materials are durable and provide necessary traction. Polyurethane offers flexibility, EPDM excels in shock absorption, and SBR is cost-effective.
Q: How is a 400m running track marked out?
A: A 400m track is marked in an oval shape with equal straight lengths and curves. Markings indicate lane divisions, start points, and distances for various running events.
Q: Are all lanes on a track the same distance?
A: No, inner lanes are shorter than outer lanes. To compensate, staggered starting lines ensure equal race distances for all competitors.
Q: What is the standard lane count for an athletics track?
A: A typical athletics track has 6 to 8 lanes, with each lane being approximately 1.22 to 1.25 metres wide.
Q: What is the cost of building an athletics track in the UK?
A: Costs vary but typically range from £40,000 to £160,000 for a medium-sized facility, depending on material, size, and complexity.
Q: What distance constitutes a sprint event in indoor track settings?
A: Indoor sprint distances typically include 60m, 100m, and 200m events, depending on the track length and available space.
Q: Why are running tracks oval?
A: Running tracks are oval to balance equal running surfaces with compact layout, allowing efficient use of space and facilitating continuous racing without sharp turns.
Q: What are the benefits of adding sprint lanes to multipurpose halls?
A: Adding sprint lanes increases training opportunities, attracts more users, and enhances facility versatility, leading to heightened community engagement and revenue potential.
Q: What are key considerations in the construction of indoor athletics tracks?
A: Construction involves layered systems like Sandwich System Ground or Full Polyurethane Floor, with emphasis on planning and expert collaboration to optimise facility function and durability.
